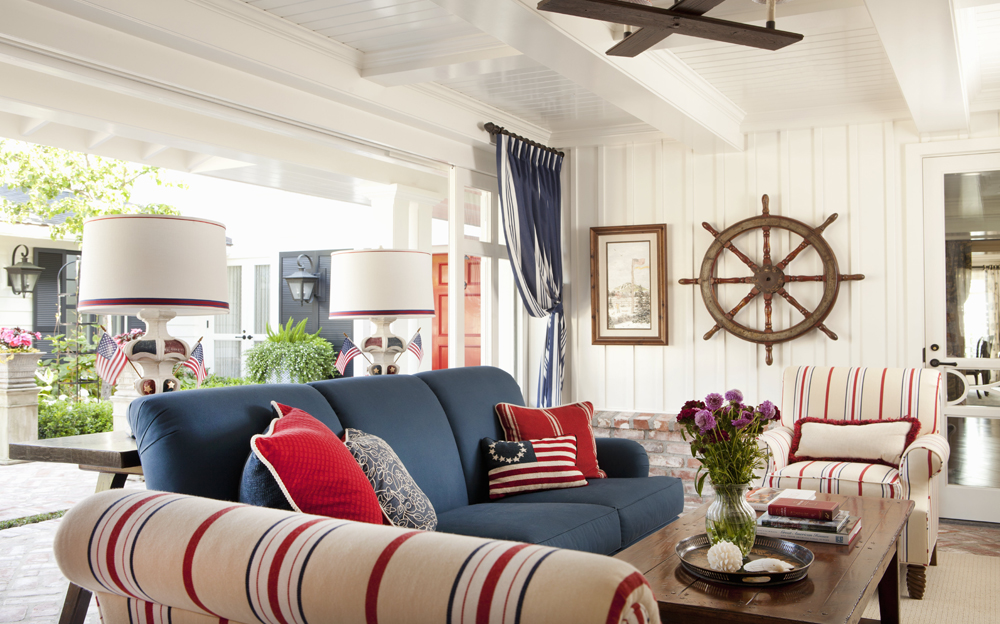Arranging furniture is mostly about using empty space around your furniture to create a cohesive flow. You want to be able to move around comfortably without bumping into furniture, and sit down comfortable without grazing their knees on the coffee table. Here are a few tips, tricks and key measurements to keep in mind.
Living Room
For your living room to be comfortable, try to find the right balance of open space and furniture. Too much furniture crammed into a little space or sparse furnishings in a room that is too large can make for a very unattractive space. You need to provide enough space for an efficient flow of traffic, and let your space breathe visually.
Traffic lane aka walkway should be 3' or more
Foot room between sofa or chair and the coffee table should be 1'6"
Same goes for space in front of a chair or sofa for feet and legs, 1'6"
Balance is always important in decorating, and when it comes to arranging furniture in your living room you’ll want to consider both size and placement of the various pieces. Don’t group all the large or small pieces in one area, or to one side of the room. This will make the space feel uneven. Also make sure there’s variety in the shapes. If you’ve got straight-lined seating consider a round coffee table.
People should naturally be able to talk to each other without having to crane their necks or shout across the room. You want the sofas and chairs to face each other and they should be close enough that you can have a natural conversation with the person seated across from you without having to raise your voice. If the room is too large, create multiple conversation areas.
TIP - When it comes to coffee tables, more often than not, bigger is better. A large coffee table in the middle of a seating area is great for both aesthetics and function.
It acts like an anchor for the room and it leaves plenty of space for people to put down drinks or to display favored accessories. It’s also easier to access from all the seats around it. That said, make sure to leave enough room between seating and the coffee table for people to pass through (about 18"). And if you can’t find a suitable large coffee table, two smaller tables or other coffee table alternative can be a good substitute.
Most importantly do not underestimate the power of a focal point. Sometimes they appear naturally as windows or built-in mantels, while other times you create them yourself, as with media units or wall art.
Dining Room
To enjoy your dining room to the fullest, make sure you leave enough space around the table so that people,e can get in and out of their chairs comfortably and so that someone can walk around freely around the table (perhaps to serve).
Space for occupied chairs (from the edge of the table to the back of the chair) is 1'6" to 1'10"
Space to get into chairs is 2'6" to 3'
Walkway around the table and occupied chairs is 1'6" to 2'
If you are using armchairs, remember to add 2" to the measurements
Bedroom
In a bedroom, place furniture so that you don't stub your toes on your way to the bathroom in the middle of the night. You should also be able to move around comfortably to make the bed and be able to open any drawers without trouble.
Space needed for making bed is 1'6"
Space between twin beds is 1'6"to 2'6"
Space in front of chest of drawers is 3'
Space needed to get in or out of bed is 2'6"
Around the House
Leave enough room around doorways, or the room may look very unwelcoming and crowded. You will always want to leave small transitioning areas uncluttered moving from one area or room to another.
Space from doorway to first object is 3'
Space around main entrance is 4'
Lighting is one of the most important elements of any room and it’s often not properly thought out. Always use a mix of overhead lighting, floor lamps and table lamps (and sconces if you can). A floor lamp looks great at the end of a sofa or behind an accent chair. Table lamps look lovely on side tables, shelves, and even mantels. Lighting needs to be placed at different levels in order to be properly balanced so use it liberally throughout your room.
Things that are hung on the wall, whether it’s art, mirrors, or sculptural objects, need to be placed in relation to the furniture. Don’t hang a tiny photo over the back of your sofa. Use either a large piece that is approximately two thirds the length of the sofa, or use a grouping of pieces. If you’re absolutely determined to use a particular piece of art and it’s too small, put it in a larger frame with a large matte around it
TIP - Area rugs belong under the furniture – all the furniture if you can manage it! Exposing some flooring around the edges of the room is fine, but when using an area rug you want to make sure it’s big enough that all the furniture in a seating arrangement can sit on it. At the very least you want the front legs of large pieces to sit on the rug (the backs can be on the floor if necessary).
When it comes to arranging furniture it's best to plan ahead. Either use old-fashioned graph paper to sketch out your desired floor plan or better yet let the Darby Road Home design team help come up with the best space plan for your home!

